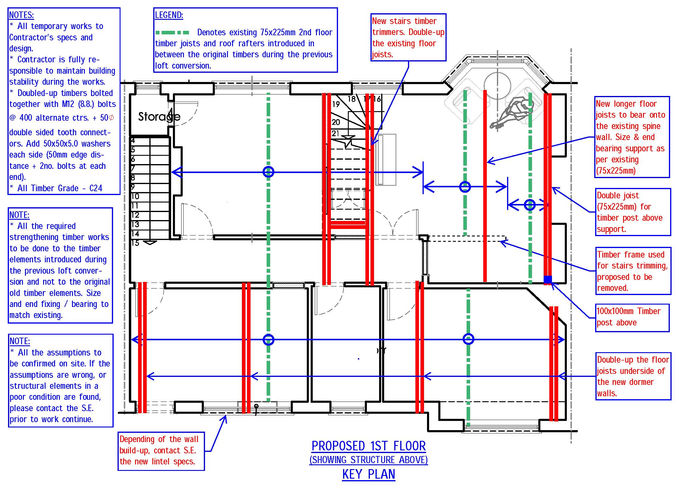top of page
Structural Drawings
Structural drawings provided by us are suitable for the client's budged and ussually based on the information provided.
We can produce structural sketches based on PDF architectural drawings or profesional structural CAD drawings when we receive the support CAD files from Architects.
When required, we can visit the property, take measurements and produce the structural drawings based on that.

PDF Mark-up Examples
CAD Drawing Examples
bottom of page







